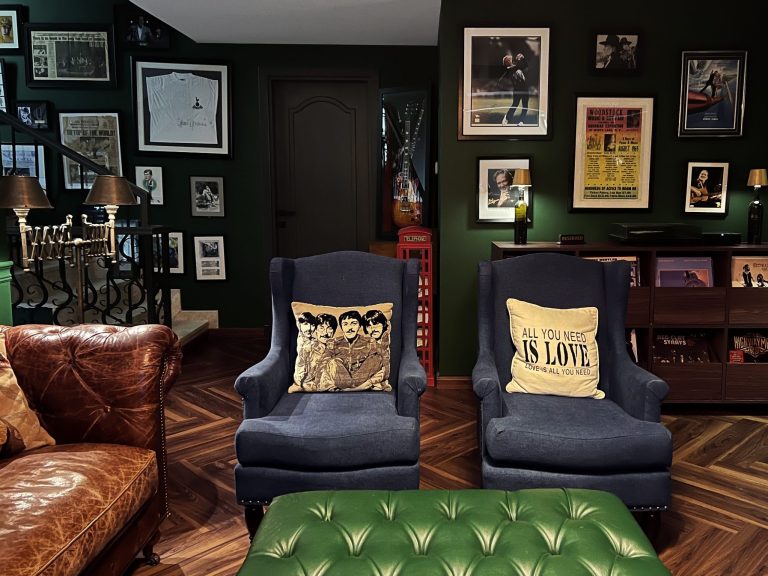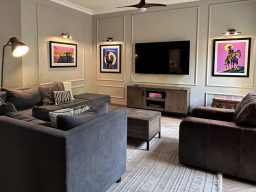



Private Villa, Dubailand
Dubai
3,800 sqft
A three-bedroom villa in Dubailand was in dire need of a makeover when the new owners moved in. They envisioned a warm, family-friendly ambiance that reflected their English heritage.
The upstairs family area was transformed into an additional lounge, inspired by The Ivy restaurant in London, while modern paneling in the living and dining areas introduced a colonial touch, perfectly framing their favorite artworks.
By incorporating statement wall coverings from Andrew Martin and key furniture pieces from Kelly Hoppen, KST Interiors skillfully blended high-end design with more affordable finds from local showrooms, resulting in a stunning, sophisticated villa.
Private Villa, Nad Al Sheba
Dubai
18,000 sqft
KST Interiors were asked by a local Emirati family to work on their new build villa in Nad Al Sheba. Covering a huge 18,000sqft and knowing that many local dignitaries would be visiting, the client wanted a design that would ‘wow’, incorporate the local but also be light and airy, modern and practical for a family house.
We achieved the balance between public, entertaining areas and private family areas through the use of materials, finishes and furniture styles. The public areas combine more luxurious finishes of glossy timbers, padded leather walls, rich colours and lighting with crystals.
Furniture is much more formal and colours are a lot brighter. The family areas are much calmer with softer, smoother lines, less glitzy and is designed to be a space of relaxation. Furniture pieces are bigger, more casual and in neutral, paired down colourways.








Private Villa, Nad Al Sheba
Dubai
3,500 sqft
KST Interiors were requested by the client to refurbish the ground floor of a Nad Al Sheba villa.
As a whole, they were happy with the existing layout of the spaces, but felt like it was outdated and inflexible for their various requirements. In addition, they wanted to achieve this make over while still living in other areas of the house.
As a result, we did minimal change to the MEP and civils works, but created a much more feminine space that was flexible and family friendly.
As there was a lack of natural light in the rooms, we used light, reflective materials and light fittings which created interesting patterns on the ceiling. The family friendliness was created through neutral fabrics of contract quality, and highlights of colour so the end result is a functional space that reflects the families modern tastes which incorporating a feeling of opulence.
Penthouse Apartment, Al Habtoor City
Dubai
6,500 sqft
This modern penthouse embodies the raw power and serene beauty of the ocean, blending sleek masculinity with fluid coastal elements. Floor-to-ceiling windows frame sweeping ocean views, allowing natural light to cascade over a sophisticated palette of deep navy, charcoal, and crisp white, accented by brushed metal and warm wood tones.
The double height entrance area features a statement wall with wave inspired panels, a minimalist sectional in deep blue and copper finish.
Throughout the space, materials like natural stone and smoked glass, ground the design, while subtle metallic accents add an air of understated luxury.
The result is a penthouse that feels both powerful and tranquil—a modern sanctuary inspired by the ocean’s depth and movement.








Private Villa, Wasit
Sharjah
10,500 sqft
KST Interiors worked on a new build villa, designed by LW Architects, and was a 10,500sqft extension to an existing villa built in the 1990s. The architecture was carefully designed to create a modern villa without clashing with the existing.
The brief from the client was Arabian Armani style, marrying the modern, clean lines of the architecture with contemporary Arabic patterns and design. High sweeping ceiling allow plenty of light, while laser cut marble floors and back-lit mashrabiya panels play homage to the local culture.
Each bedroom and bathroom are fully automated with a Control 4 home automation system. Each room is designed to represent the different personalities of the family and fulfil the desire for a hotel room.
Private Villa, Wasit
Sharjah
12,000 sqft
This 12,000 sqft villa, built in Sharjah in the 1980s, was in urgent need of refurbishment. Originally a five-bedroom layout, the client requested a transformation into a four-bedroom home, featuring three family suites on the first floor and a guest suite on the ground floor.
The design preserved the existing structure while revitalizing the villa into a modern, family-friendly space. The vision was to breathe new life into the home using luxurious Fendi Casa and Armani Casa furniture. A mix of rich materials and textures was incorporated to create a warm, inviting atmosphere.
Leather panels paired with bronze accents added sophistication and subtle glamour, while ensuring the design remained functional and family-oriented. The furniture selection featured clean lines, with simple yet distinctive pieces that introduced playful details throughout the home




©Copyright. All rights reserved.
We need your consent to load the translations
We use a third-party service to translate the website content that may collect data about your activity. Please review the details in the privacy policy and accept the service to view the translations.
